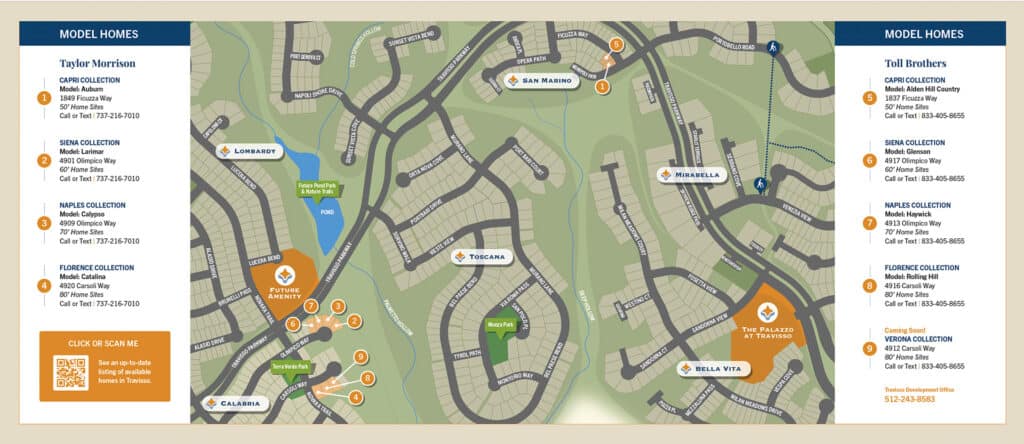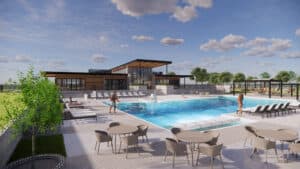Are you in search of the perfect new construction home in Leander? Look no further than Travisso, where stepping into our luxurious model homes is your key to finding your ideal fit. We’ve simplified the process, making it convenient and exhilarating to imagine life in one of our luxurious new homes. With a model home for each collection and lot size, we invite you to leave behind those online renderings and walk through the blueprint of your future home.
The doors to our eight model homes in Leander stand wide open, ready for your visit anytime – no appointments are needed!
With eight stunning models awaiting your visit, four crafted by Taylor Morrison and four by Toll Brothers, we invite you to explore the art of fine living. Each lot size offers unique home design options from our builders, Taylor Morrison and Toll Brothers. The collections include Capri (50s), Siena (60s), Naples (70s), and Florence (80s). At Travisso, we have a model home for each collection and lot size.
For a more tailored experience with an expert guide to answer your questions and showcase these luxurious new builds, we’re happy to arrange a personalized tour. Come and witness the extraordinary firsthand as you explore these stunning model homes in Leander. Your new home adventure begins here!
Taylor Morrison
1 – CAPRI COLLECTION
Model: Auburn
1849 Ficuzza Way
50’ Home Sites
Call or Text | 737-216-7010
2 – SIENA COLLECTION
Model: Larimar
4901 Olympico Way
60’ Home Sites
Call or Text | 737-216-7010
3 – NAPLES COLLECTION
Model: Calypso
4909 Olympico Way
70’ Home Sites
Call or Text | 737-216-7010
4 – FLORENCE COLLECTION
Model: Catalina
4920 Carsoli Way
80’ Home Sites
Call or Text | 737-216-7010
Toll Brothers
5 – CAPRI COLLECTION
Model: Alden Hill Country
1837 Ficuzza Way
50’ Home Sites
Call or Text | 833-405-8655
6 – SIENA COLLECTION
Model: Glenson
4917 Olympico Way
60’ Home Sites
Call or Text | 833-405-8655
7 – NAPLES COLLECTION
Model: Haywick
4913 Olympico Way
70’ Home Sites
Call or Text | 833-405-8655
8 – FLORENCE COLLECTION
Model: Rolling Hill
4916 Carsoli Way
80’ Home Sites
Call or Text | 833-405-8655
Seize the chance to experience these model homes firsthand. Travisso invites you to step inside, allowing you to fully immerse yourself in the essence of our community. We can’t wait to welcome you to Travisso, where your exciting new journey awaits. Come and make yourself at home today!



